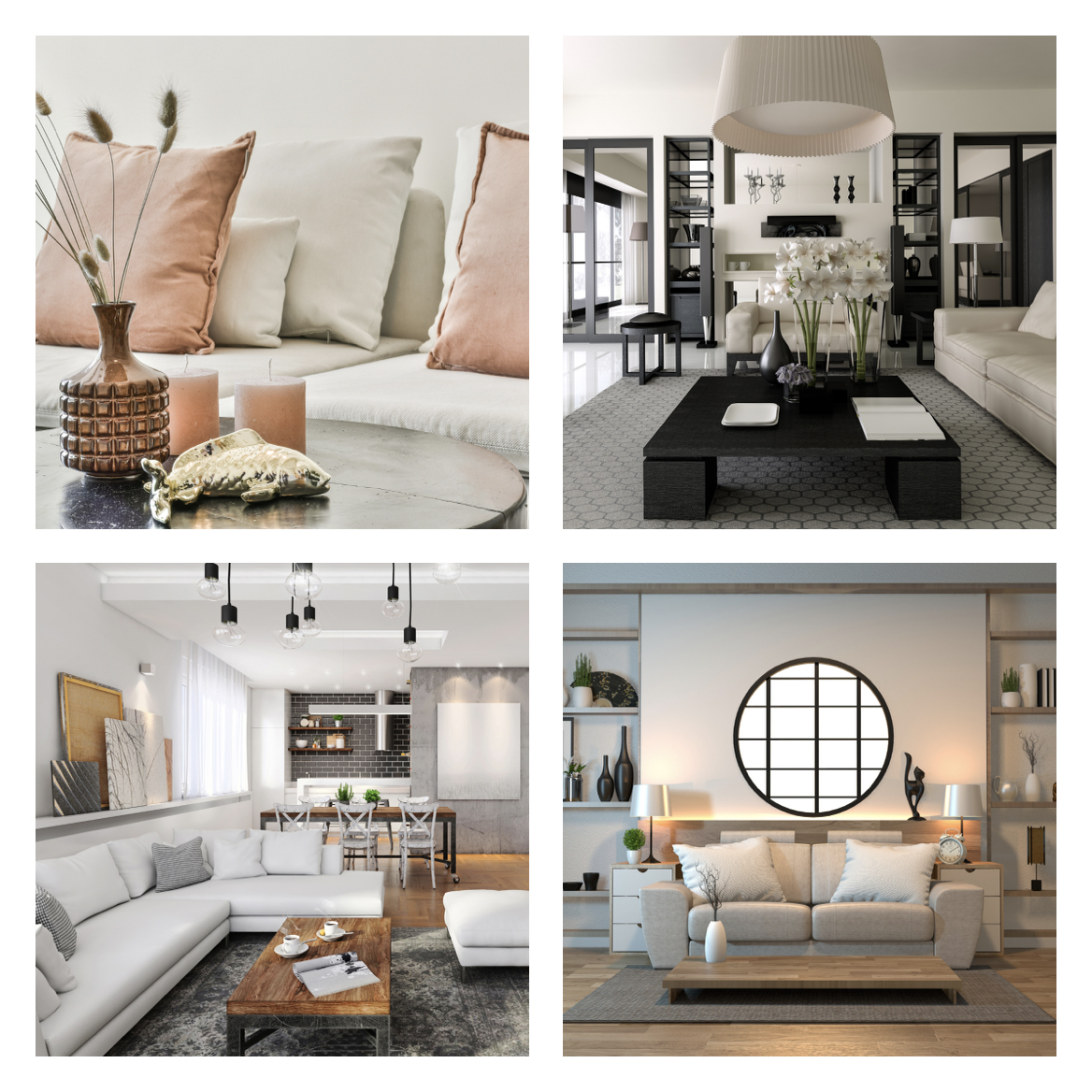
Kitchen – The Heart of Home
What magical, gravitational pull does the kitchen hold over us all? It’s a combination of things that we’re unconsciously and instinctively attracted to – comfort, familiarity and fond memories. No matter the time of day, the event du jour or the number of guests who grace your doorstep, most often you’ll find friends and family huddled inside the heart of the home: the kitchen. Its magnetic quality swirls around memory-inducing scents, the sound of flapjacks sizzling on the griddle, the rhythmic clinking of glassware toasting and the irresistible sight of delectable meals being prepared by the hands of loved ones. No wonder it’s where we want to be, and where we often choose to stay.
The ideal modern kitchen is more than a utilitarian food station, it’s everyone’s happy place focused on laughing, sharing and being together. Discover a few simple ways of blurring the lines between kitchen and living space to create the ultimate comfort zone in your home.
Hiding in Plain Sight
Keep it sleek and subtle. When designing a combined kitchen/family room, aesthetics are important. Today’s kitchen appliances go incognito when these workhorses are disguised behind custom cabinetry that hides everything from the fridge to the dishwasher. Ho-hum countertops can be replaced with showstopping surfaces that beg to be touched such as rich marble, honed stone and dramatically veined quartz.
Incorporate the adjacent dining and family room decor into the overall kitchen design by treating it with the same decorating prowess applied to the rest of your home. Introduce intriguing artwork that’s protected under glass, objets d’art to dress up the workspace and reiterate living area fabrics on cushions for a cozier, more cohesive look.
Where the Action Is
Whether you’re into helping with meal prep, witnessing the melding of ingredients into the day’s pièce de résistance or enjoying the hustle and bustle of the kitchen vibes from the sidelines, a comfortable place to sit is a must to make the open-concept ambiance complete. A casual seating chart is preferable.
Start with comfy barstools snugged up to a beautiful stone slab island that offer front-row seats to the chef at work. Add extra seating with a built-in banquette tucked beneath a window, a large farmhouse table with ample chair space, or a couch-and-club-chair combo for even more entertaining options – all within kitchen earshot. When placing furniture and accessories, maintain unobstructed site lines and easy-access pathways to adjoining gathering areas. Flow is of the utmost importance when rooms intermingle.
Let There Be Light
One of the best results of an open-concept kitchen comes from all the light that floods in from the windows of adjacent rooms. In addition to natural light, it’s essential to brighten each of the surrounding sans-walls sections with the proper illumination. The prepping-cooking-plating area calls for bright task lighting, well served by overhead recessed can lights, under-the-counter LEDs and over-the-counter pendants that get the job done efficiently yet stylishly.
Other nearby living spaces require softer options, including general lighting, which is typically derived from a ceiling pendant or chandelier, and ambient lighting – an indirect and often more intriguing glow used to soften harsh shadows and deliver a major impact via wall sconces and torchieres. And don’t overlook unique mood lighting in all its glorious drama. With the brilliant power to set the stage and add theater to a room, its bold effects make it an impressive standout in any space.
Create the perfect gathering hub for sharing daily meals, activities, special moments and living life to the fullest. The open-concept floor plan centered around the kitchen stirs up an elusive energy that radiates out like a star and makes all interconnecting rooms feel like the epitome of “home.”
914 total views, 2 views today





